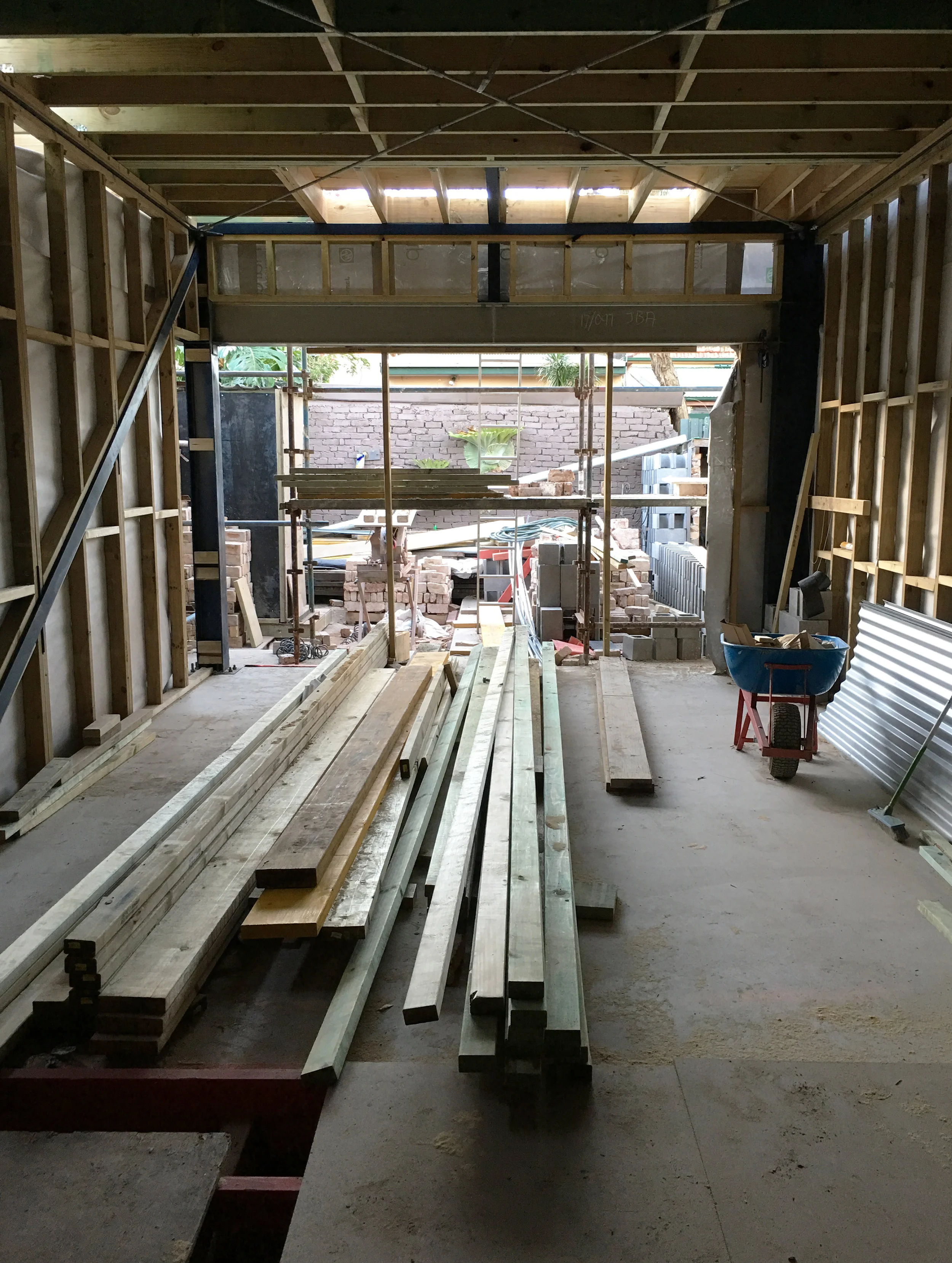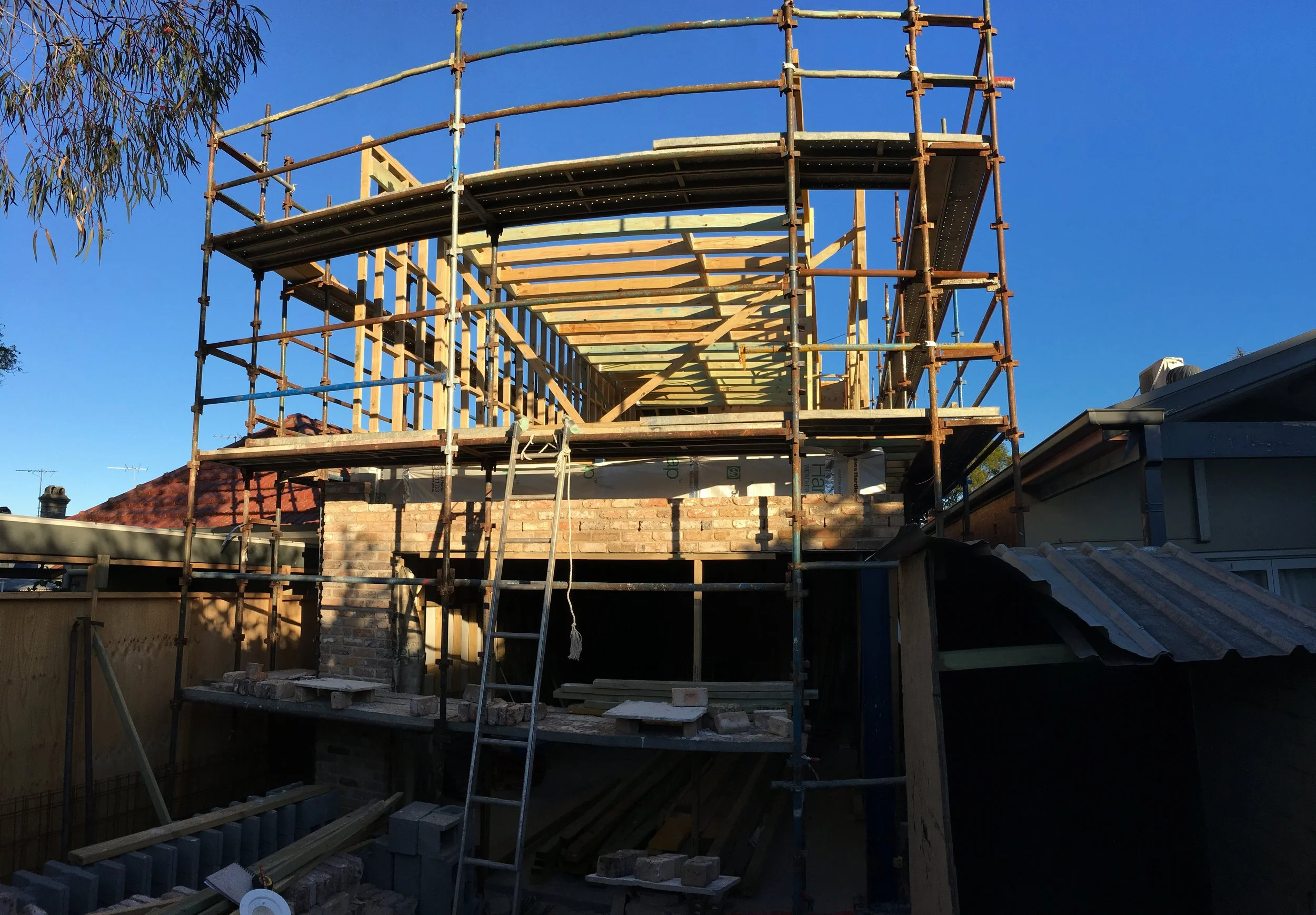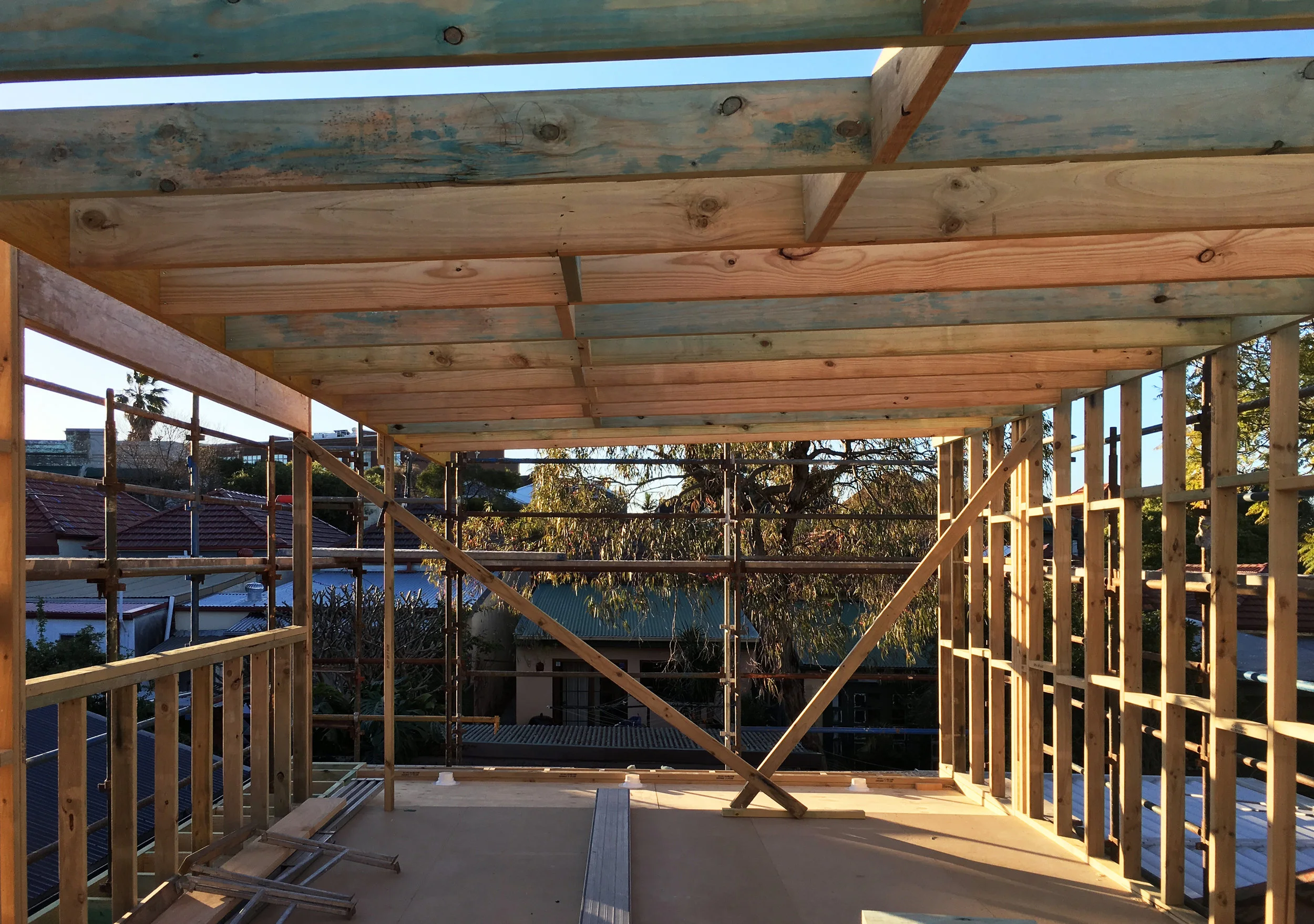














first floor - master bedroom

internal finishes

cabinetry & fixtures


kitchen cabinets

kitchen finishing touches

corten steel folded pan

materiality & layering
info
/
1
2
3
4
5
6
7
8
9
10
11
12
13
14
15
16
17
18
19
20
21
22
·
·
·
·
·
·
·
·
·
·
·
·
·
·
·
·
·
·
·
·
·
·
